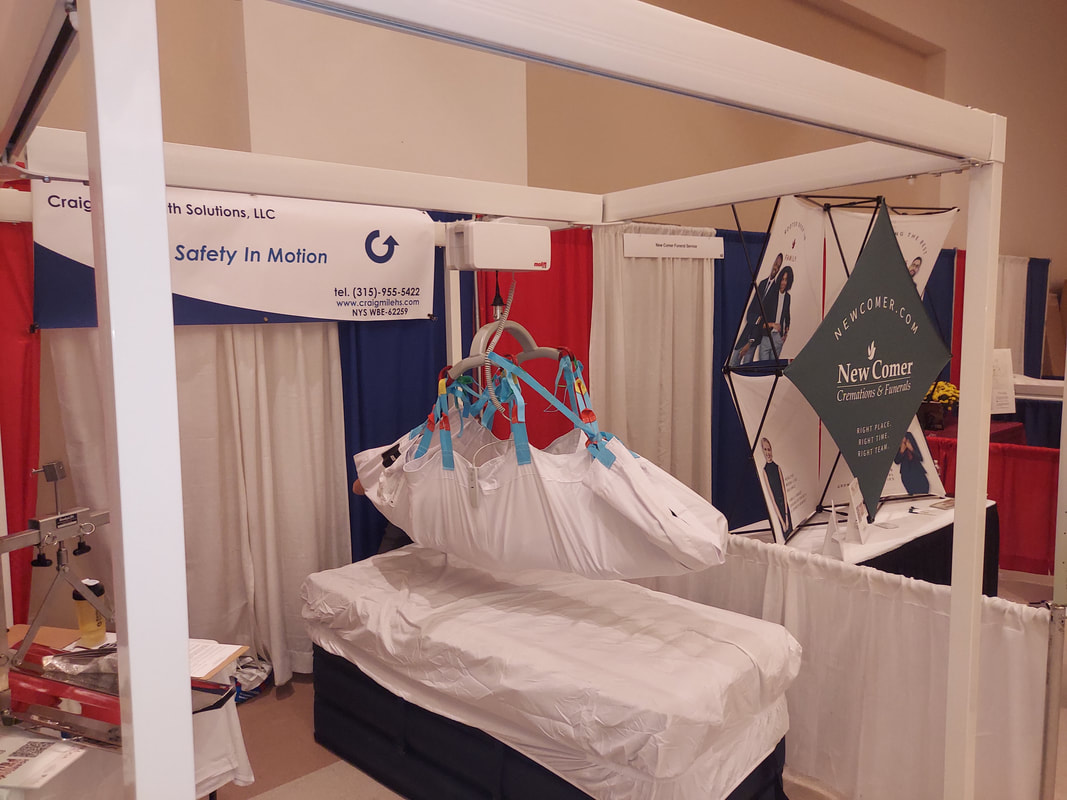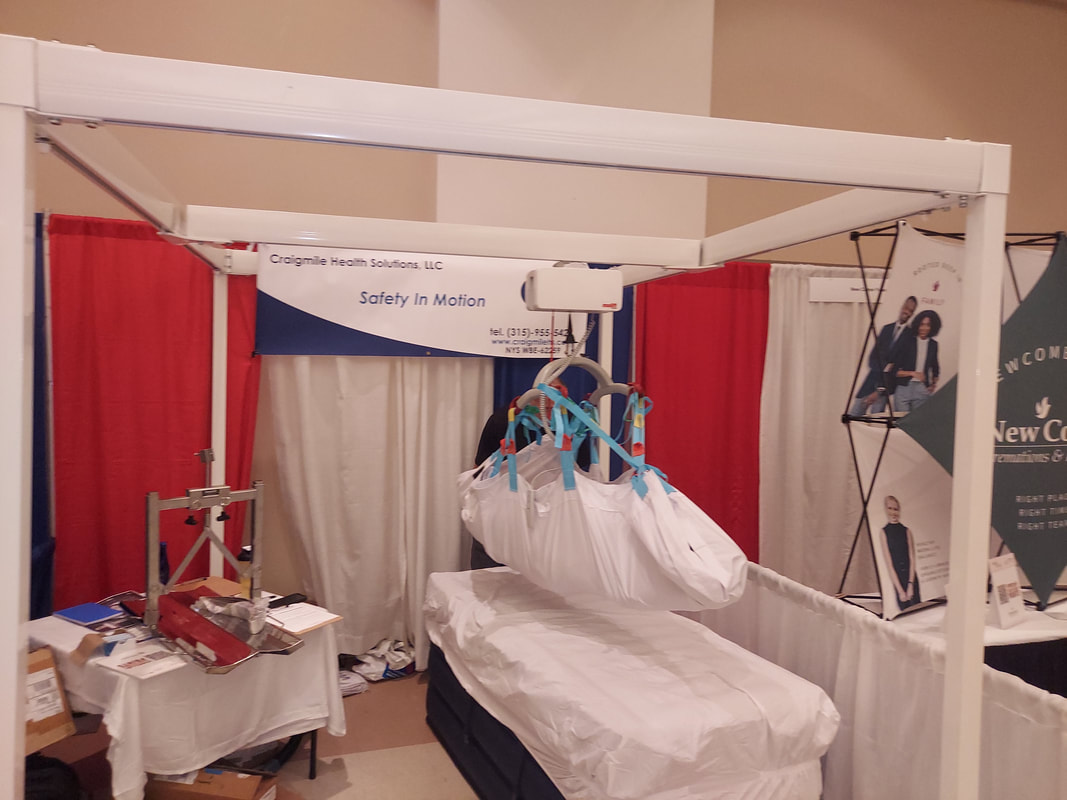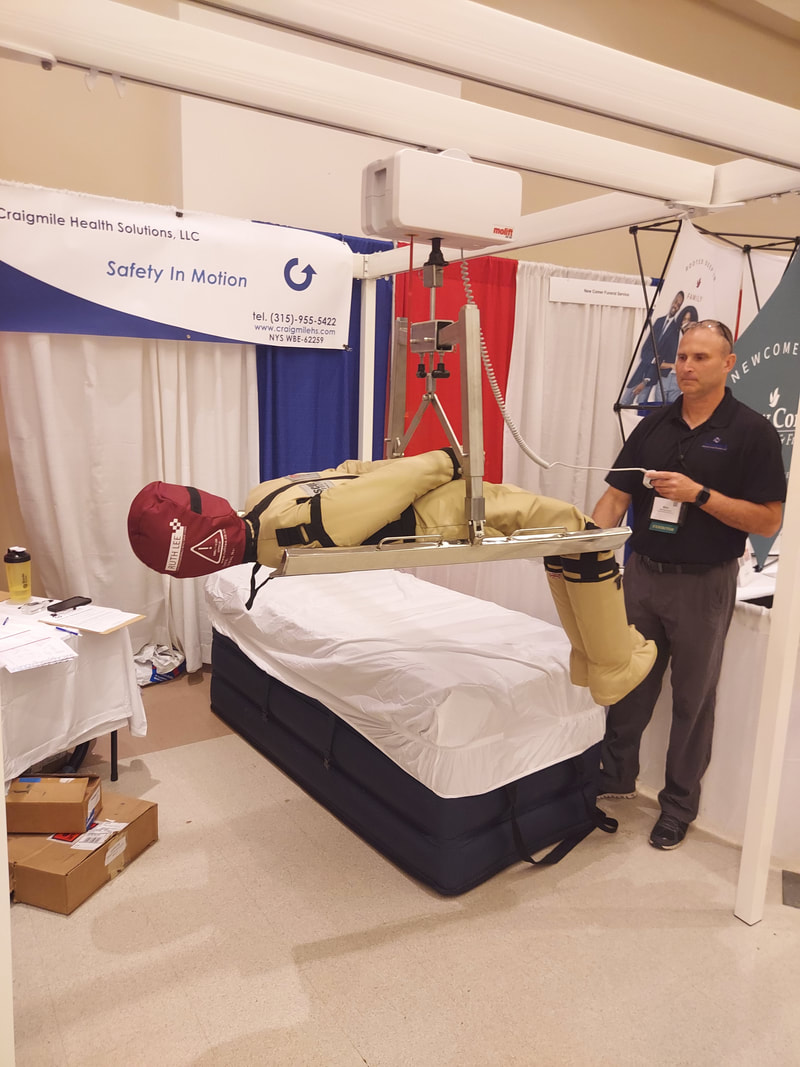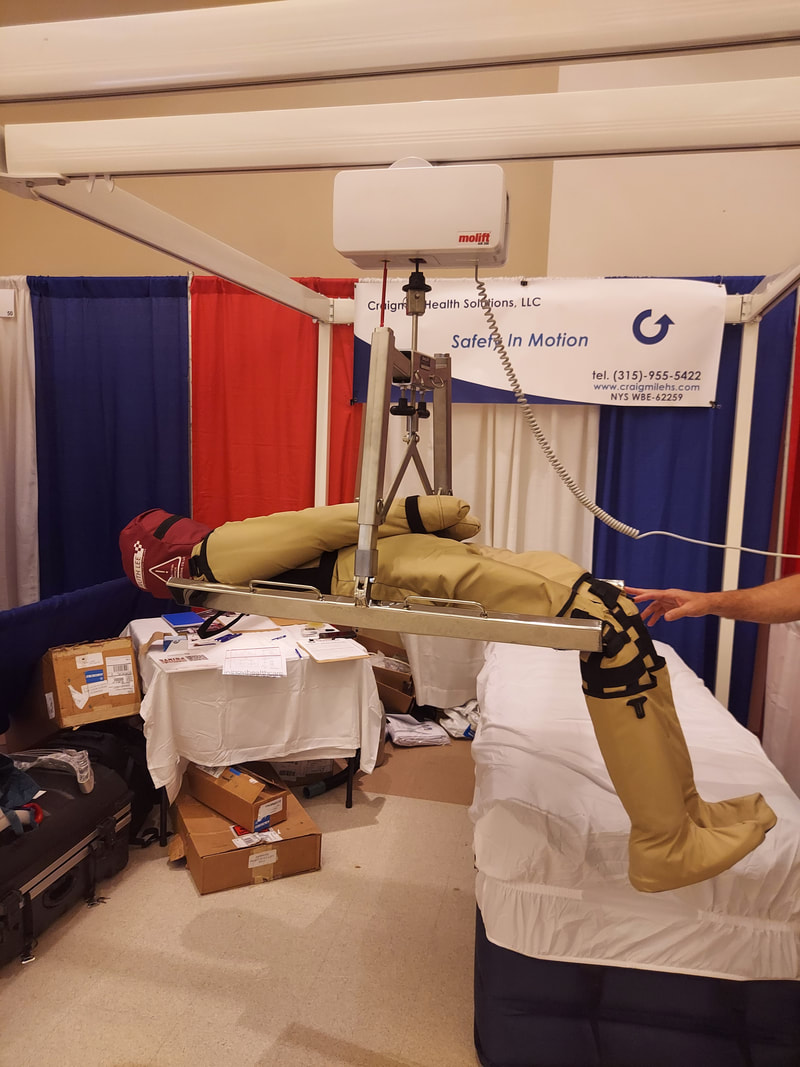THE NO-LIFT PREPERATION ROOM!!!
Creating the No-Lift Preparation Room is as easy as 1..2..3! Let us help you in creating the safest environment for your staff, your family and most importantly your clients. Bring an entirely new level of dignity to the decedent process and eliminate known risks to staff.
STEP 1. Fill out the information below, along with pictures from each corner of your Preparation Room, and send them to [email protected].
STEP 2. Review your options and quotes. Our team at Craigmile Health Solutions will have an estimate back to you that we guarantee, with install and training, to help develop your No-Lift Mortuary.
STEP 3. Install and Implementation. Our certified installers will come on site, custom cut and build out the most effective No-Lift Mortuary system based on room size, obstacles, gaps and pathways for the decedent. We will train your staff on how to create the safest, most dignifying pathway to help improve efficiency, staff/family moral and exceed the NIOSH/OSHA standard for movement and lifting.
If you could create the safest environment possible, for your staff, family AND the best way to safely transfer the decedent; what is it worth? What is the cost of a back injury, rotator cuff surgery, carpal tunnel, those events we are trained to do everyday as “part of our job”.
It is my goal, OUR goal, to eliminate staff injuries from point of contact in the field (EMS), to acute intervention, rehab/LTC, to the end… ALL staff need to be SAFE. Don’t put your team at risk from lifting dead weight…
If all of this cost you $50,000 is it worth it, to prevent your family and staff form being injured?
What if it were less than $15,000…
What we need from you… STEP 1…
Funeral Home Name-
Contact Person-
Phone Number- Email
Address-
Please provide the Dimensions wall x wall x Height (floor to ceiling)
Dimensions- ___________X__________X___________
Desired Weight Capacity- 450lb_____ 600lb____ 1000lb____
Draw a rough sketch of your Preparation Room below including outlet locations, door, cabinets, etc. (Extra points for originality)
If possible, please include images from each corner of the preparation room including anything that drops down from the ceiling. Email to [email protected] or Fax (855)750-2005
Creating the No-Lift Preparation Room is as easy as 1..2..3! Let us help you in creating the safest environment for your staff, your family and most importantly your clients. Bring an entirely new level of dignity to the decedent process and eliminate known risks to staff.
STEP 1. Fill out the information below, along with pictures from each corner of your Preparation Room, and send them to [email protected].
STEP 2. Review your options and quotes. Our team at Craigmile Health Solutions will have an estimate back to you that we guarantee, with install and training, to help develop your No-Lift Mortuary.
STEP 3. Install and Implementation. Our certified installers will come on site, custom cut and build out the most effective No-Lift Mortuary system based on room size, obstacles, gaps and pathways for the decedent. We will train your staff on how to create the safest, most dignifying pathway to help improve efficiency, staff/family moral and exceed the NIOSH/OSHA standard for movement and lifting.
If you could create the safest environment possible, for your staff, family AND the best way to safely transfer the decedent; what is it worth? What is the cost of a back injury, rotator cuff surgery, carpal tunnel, those events we are trained to do everyday as “part of our job”.
It is my goal, OUR goal, to eliminate staff injuries from point of contact in the field (EMS), to acute intervention, rehab/LTC, to the end… ALL staff need to be SAFE. Don’t put your team at risk from lifting dead weight…
If all of this cost you $50,000 is it worth it, to prevent your family and staff form being injured?
What if it were less than $15,000…
What we need from you… STEP 1…
Funeral Home Name-
Contact Person-
Phone Number- Email
Address-
Please provide the Dimensions wall x wall x Height (floor to ceiling)
Dimensions- ___________X__________X___________
Desired Weight Capacity- 450lb_____ 600lb____ 1000lb____
Draw a rough sketch of your Preparation Room below including outlet locations, door, cabinets, etc. (Extra points for originality)
If possible, please include images from each corner of the preparation room including anything that drops down from the ceiling. Email to [email protected] or Fax (855)750-2005



